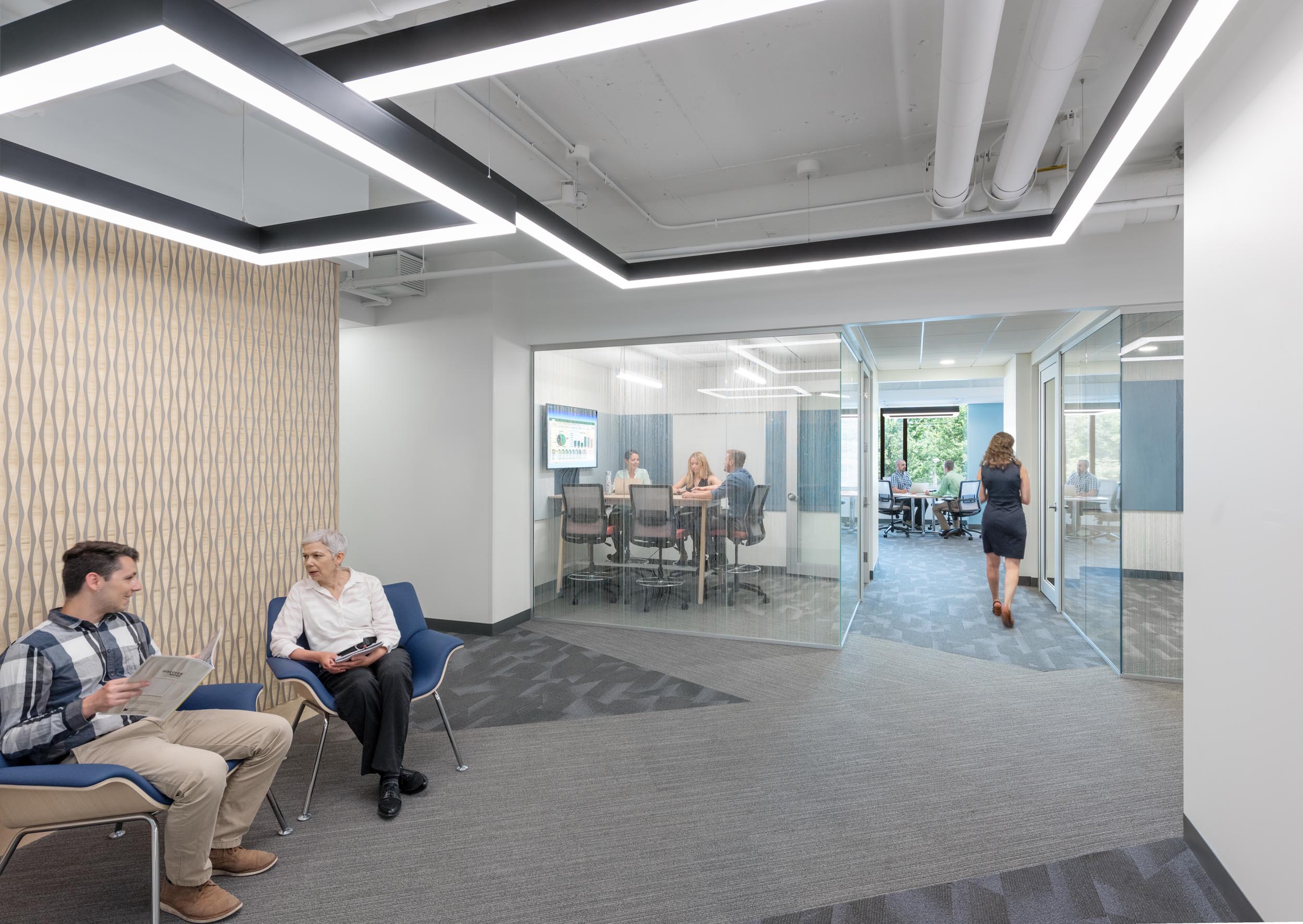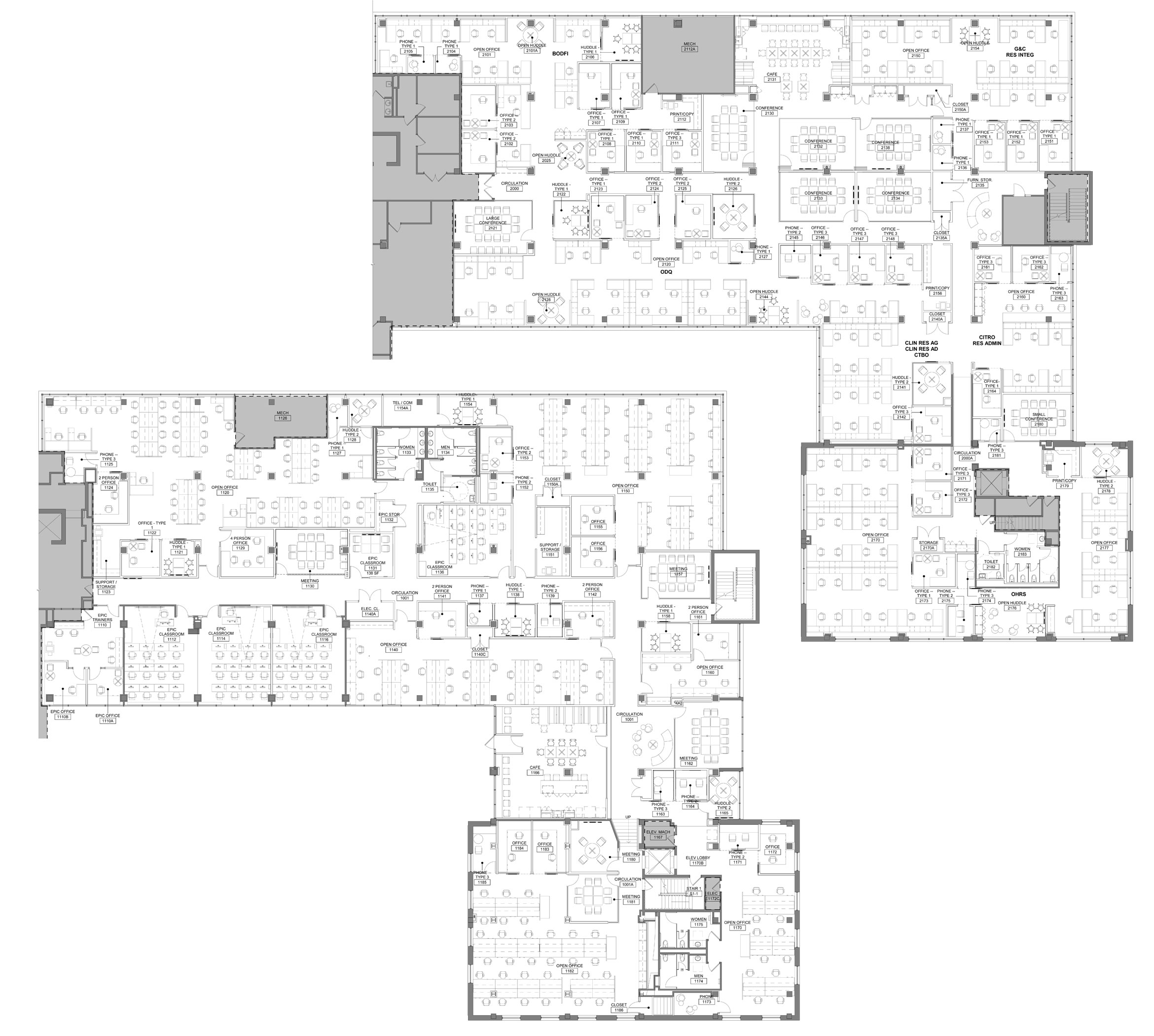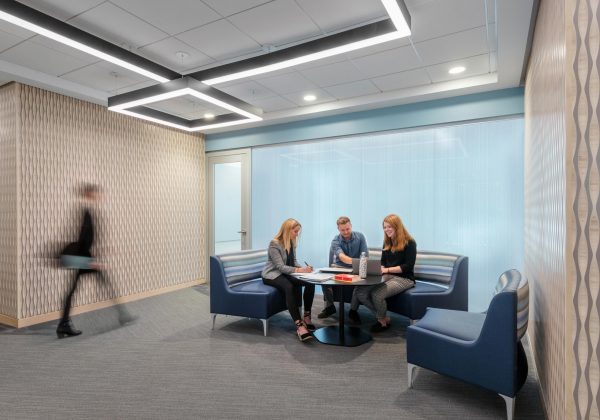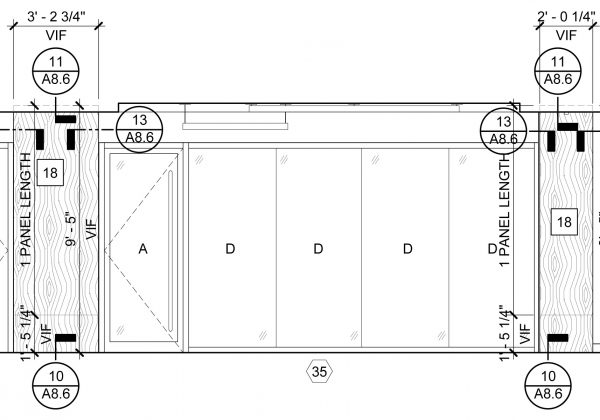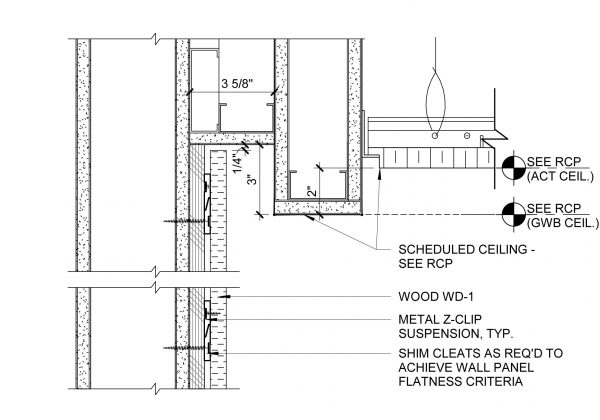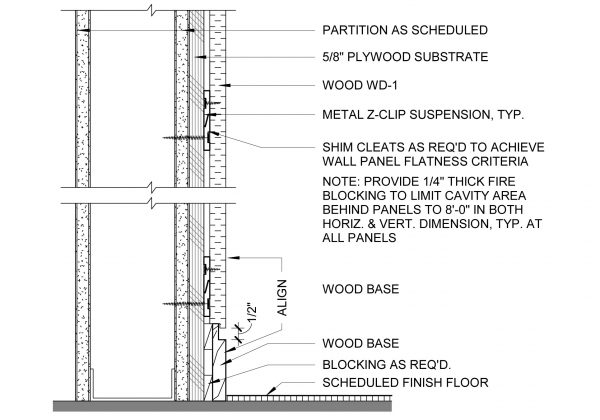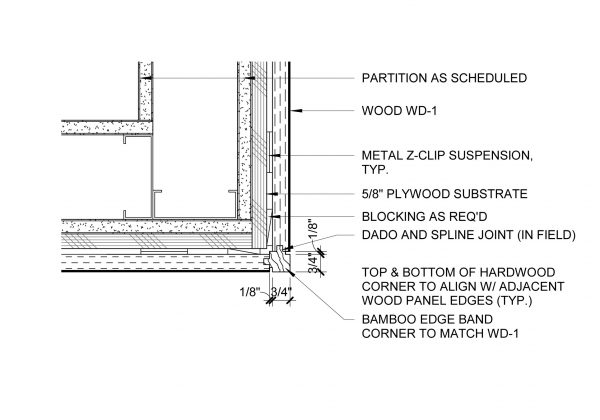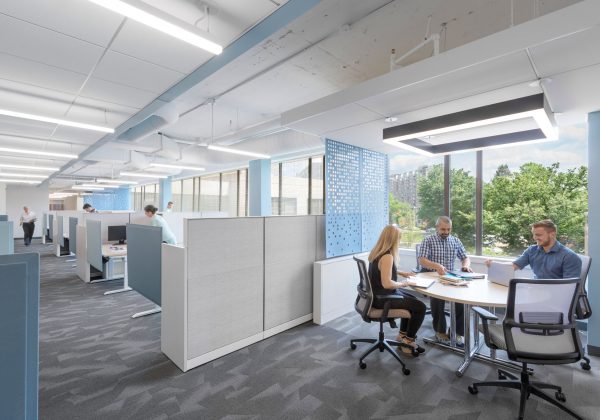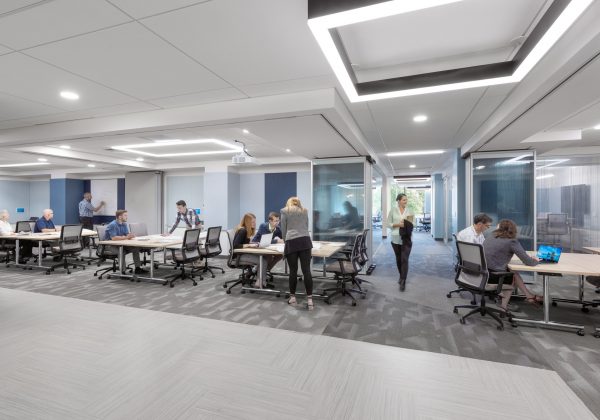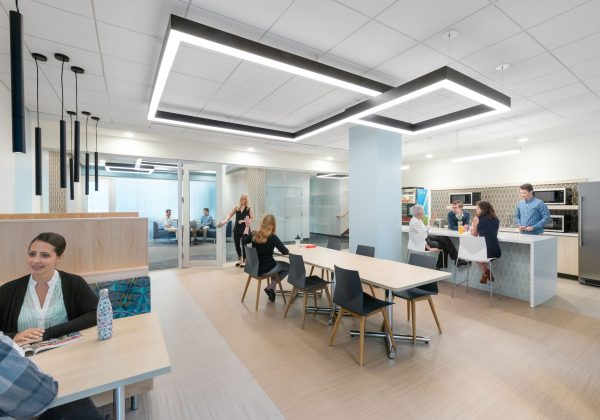In response to the space needs of Dana Farber Cancer Institute (DFCI), two floors of a building located a mile from the Medical Center was renovated and adapted to house administration and support staff. Previously, the teams moving to this location were housed at various places throughout the Medical Center and off-site, but per the DFCI master plan this project consolidates the teams at a single location.
The building, originally constructed in the 1970s, housed a cinema, retail, and office spaces that were reconfigured to an open office environment. The 42,000 square foot, phased construction consisted of offices and common areas. Efforts to encourage a collaborative workplace were key throughout the design process, prompting the development of a variety of formal and informal huddle spaces, meeting rooms, conference rooms, and cafe areas and influencing the selection of materials that allowed transparency and visibility where possible.
Drawings and Images Courtesy of
MDS / Miller Dyer Spears


