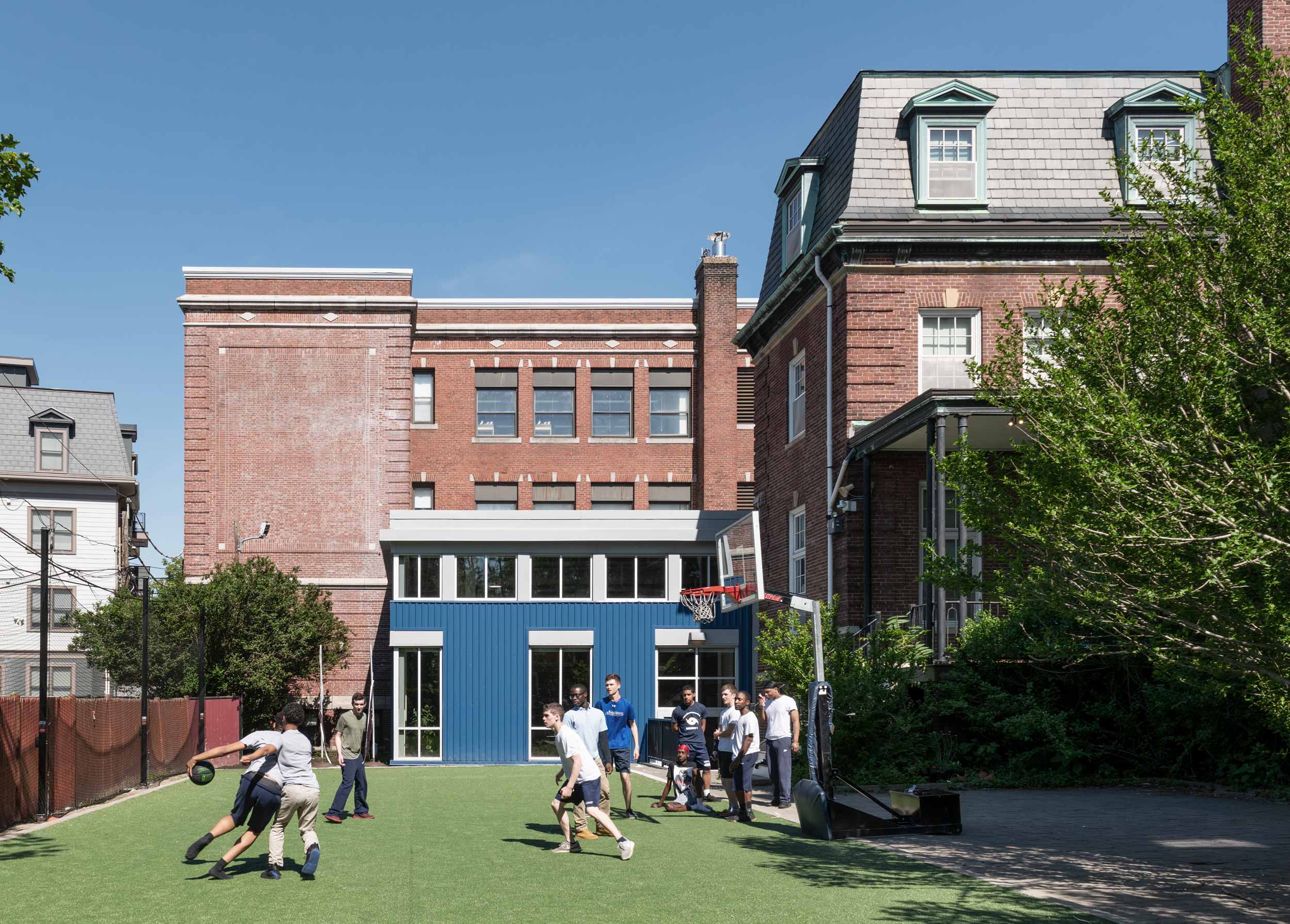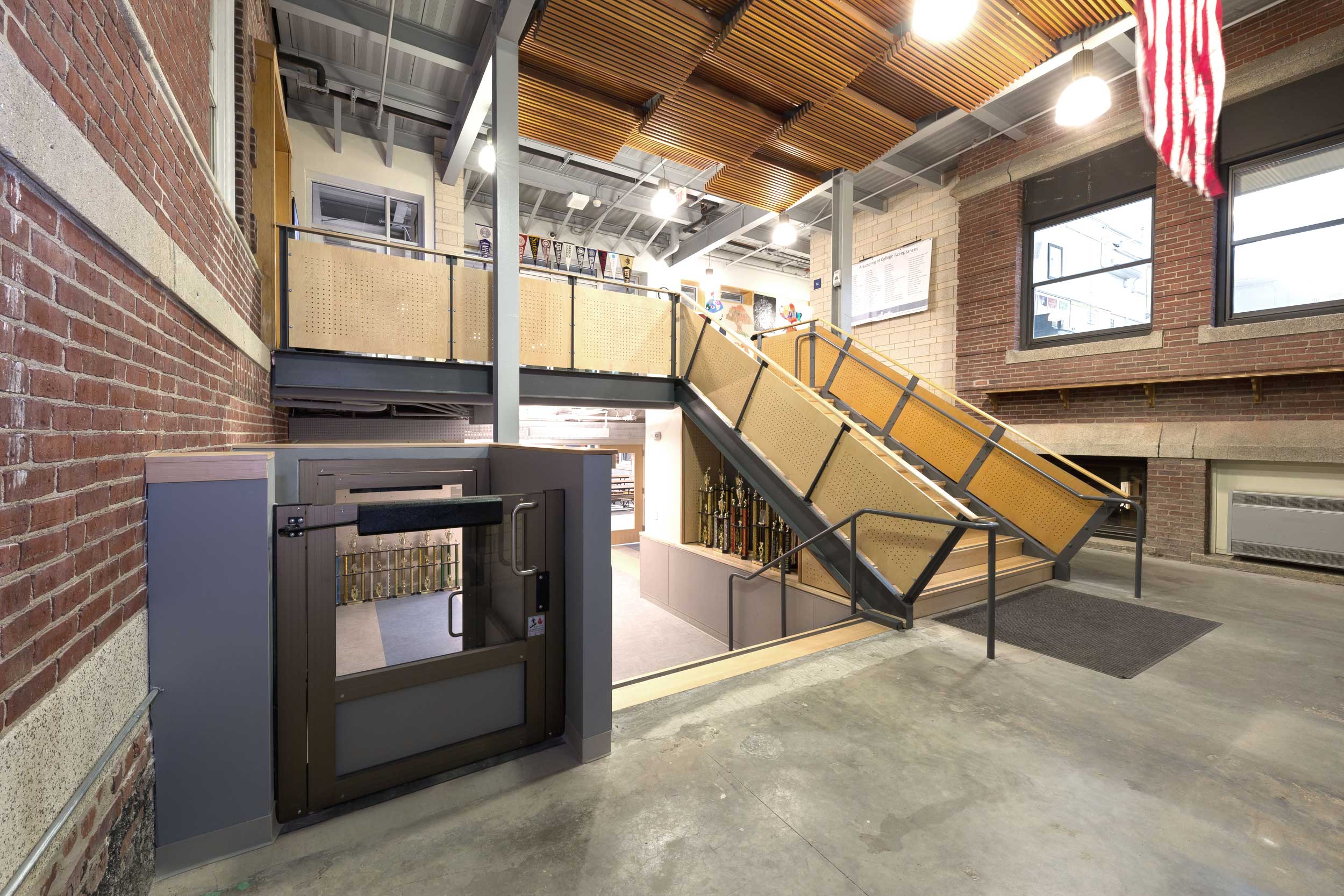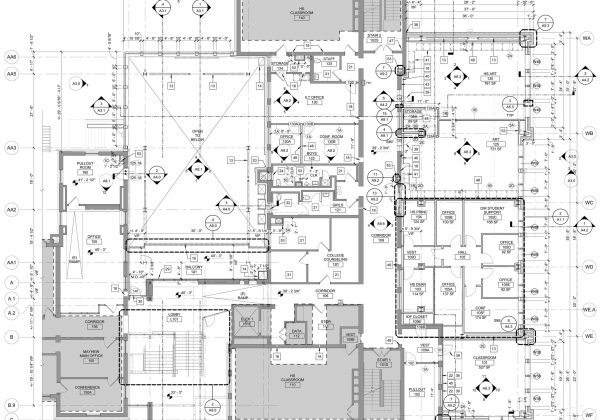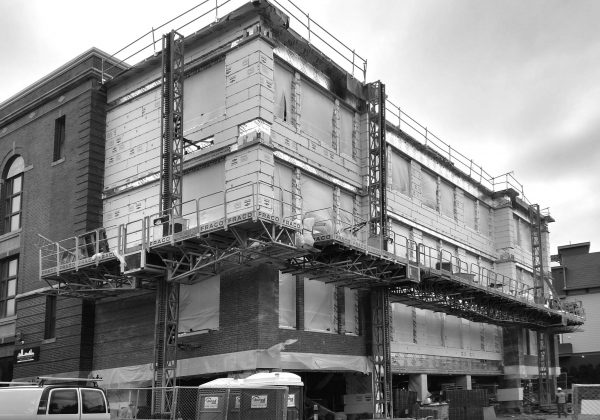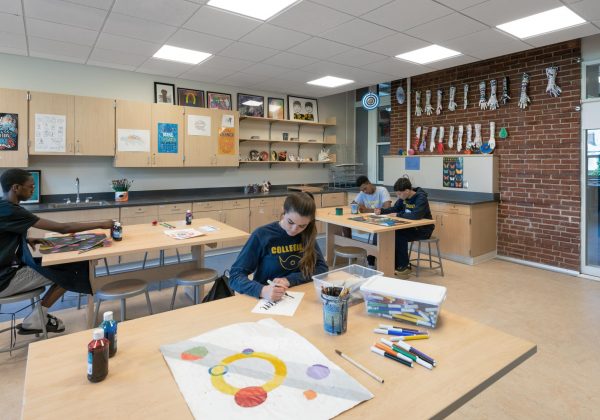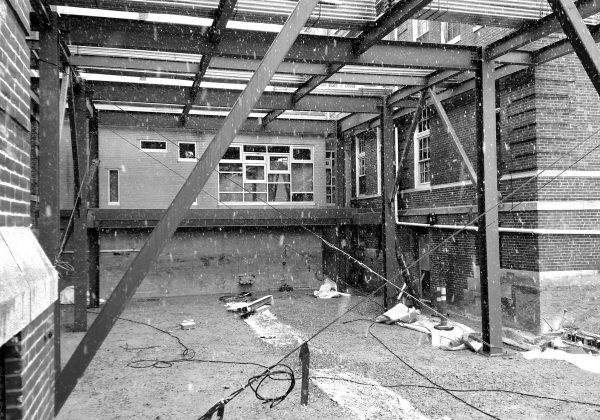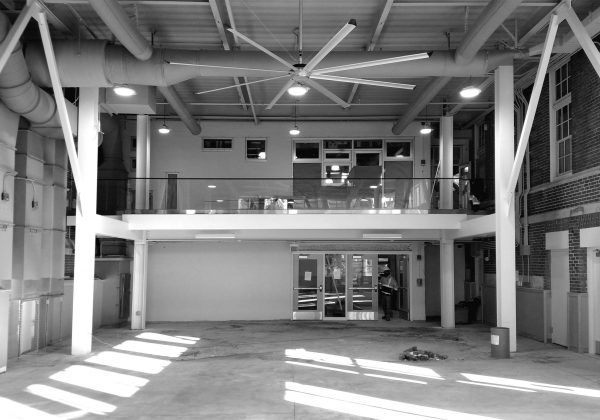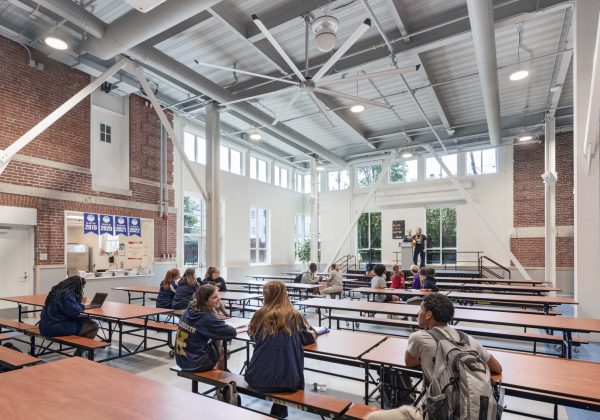As a leading school in both the state and country for college placement, Boston Collegiate Charter School thrives on a mission to have 100% of its graduating students accepted to a college or university. The school is a small, tight knit community that had steadily grown over the years and lacked a large space to hold assemblies and lunches, as well as a space for studying and socializing before and after school. Prior to the additions, the middle and high school students would eat lunch in their classrooms and the school had to rent out space nearby for plays and presentations.
The assembly/cafeteria addition was situated between the two buildings that make up the school, infilling a former courtyard and extending an older main lobby addition that connected the middle and high school buildings. The high school wing was also expanded with a second three-floor addition that provided covered parking, new classrooms, and a new administrative suite.
Drawings and Images Courtesy of
MDS / Miller Dyer Spears and W.T. Rich


