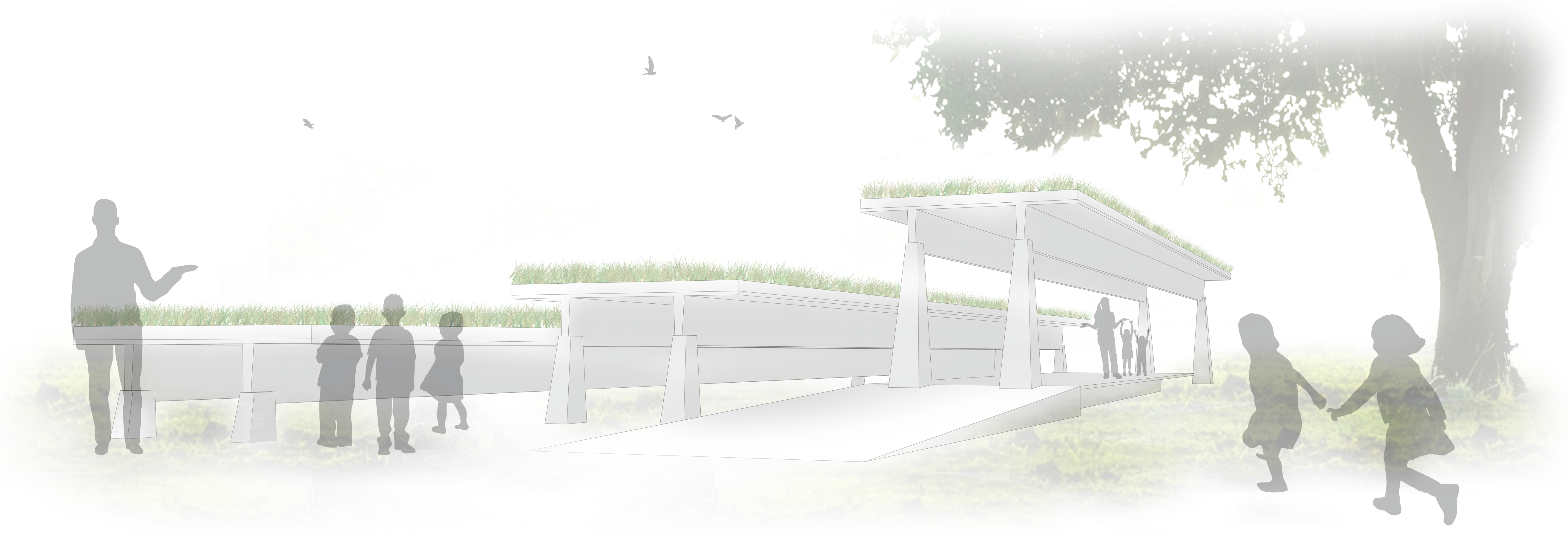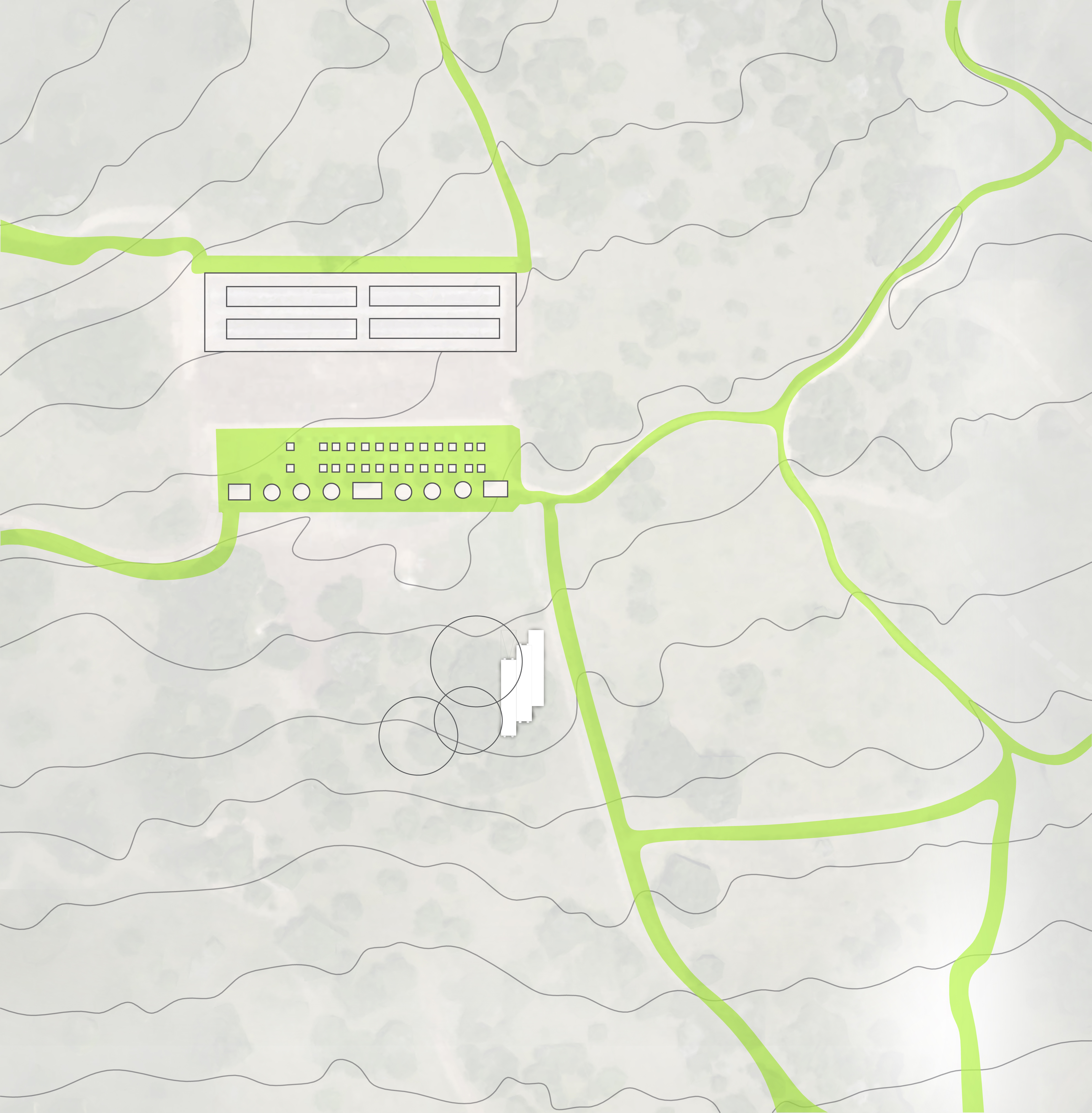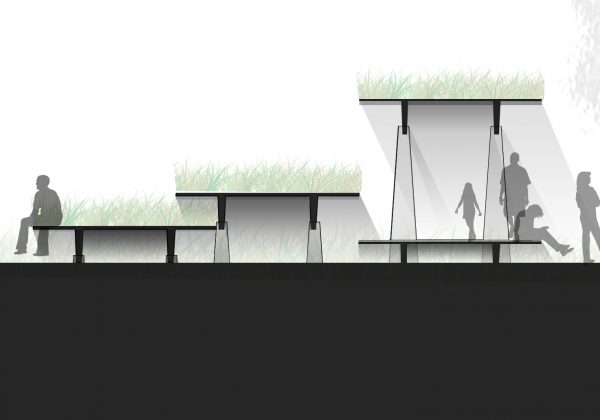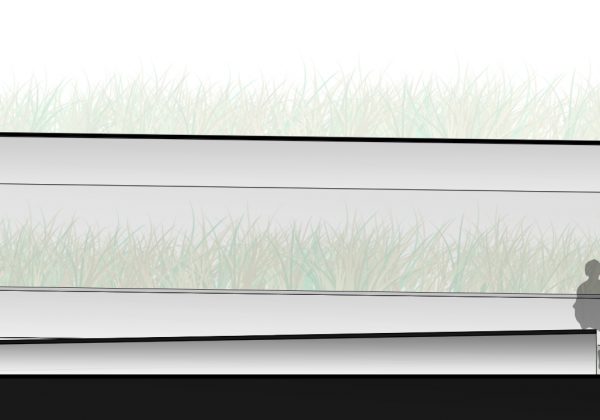Suspending three double-tee “roof” elements above a fourth double-tee acting as a “floor” element created a pair of outdoor classrooms. One classroom – sunny side – is a terraced space in the sunlight exposed to the elements. This space offers two levels of inhabitation that cascade down from west to east, as well as visual connection to the highest level. The other space – shady side – is designed for optimal shading provided by a combination of the structure itself and the adjacent live oak tree.
Approaching the structure from the south, one notices the terraced plinths that support experimental green roofs. These are inhabitable by the visiting students and the staff of the Wildflower Center, allowing visitors to directly interact with the grasses on the suspended plinths. They slope downward slightly from north to south, giving the southern approach an inviting gesture into the sunny side classroom as one walks along the path.
In contrast, approaching from the north one sees a more pronounced entry into the shady side classroom, defined both by the concrete columns reminiscent of an ancient Egyptian pylon and the earthen ramp that elevates the inhabitant 12 to 18 inches above current grade. Within the shady side classroom, one experiences a light show throughout the day as the sun’s rays intermittently shine through the adjacent suspended double tees. The surrounding trees and brush form a natural refuge that further encloses the space.





