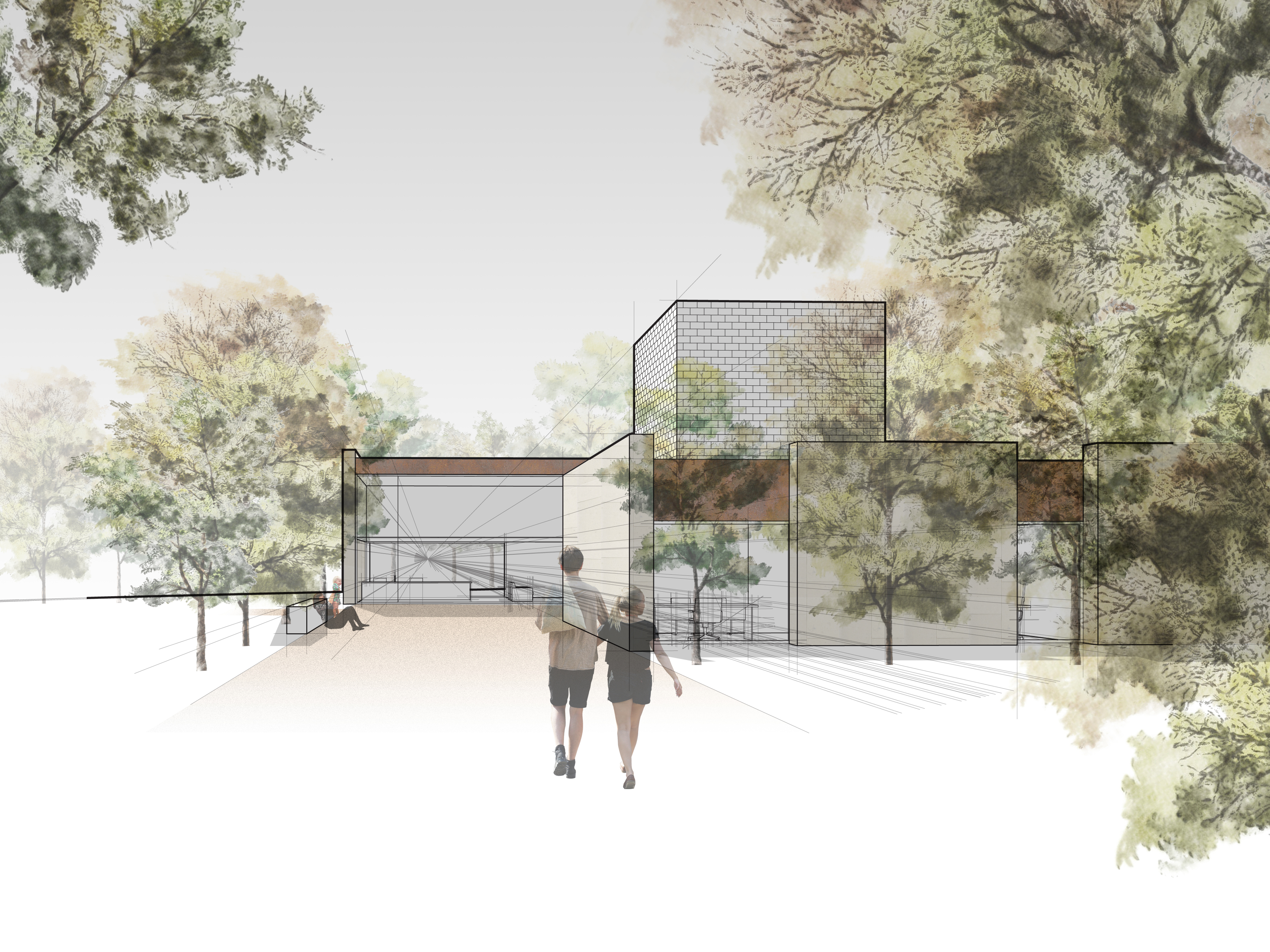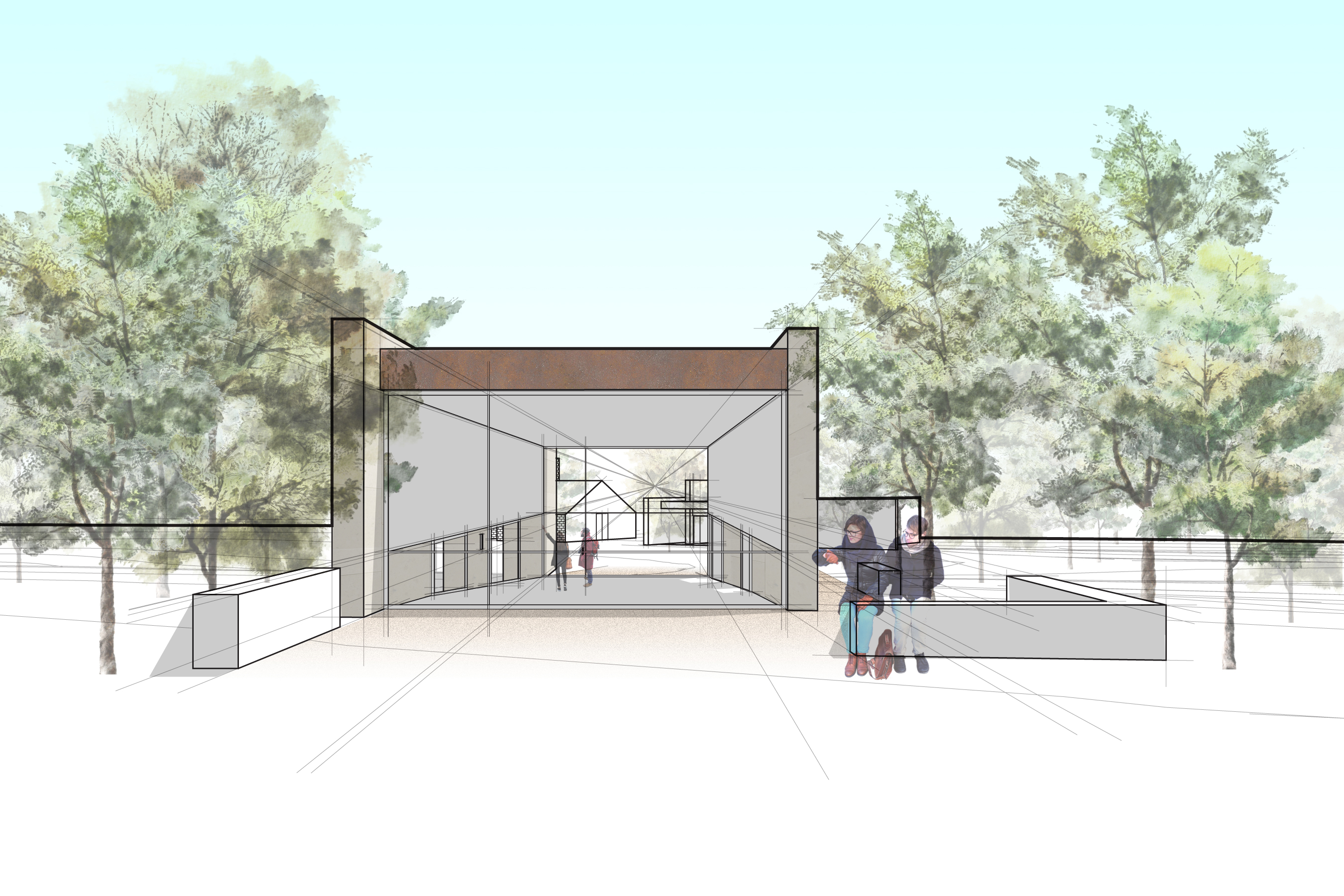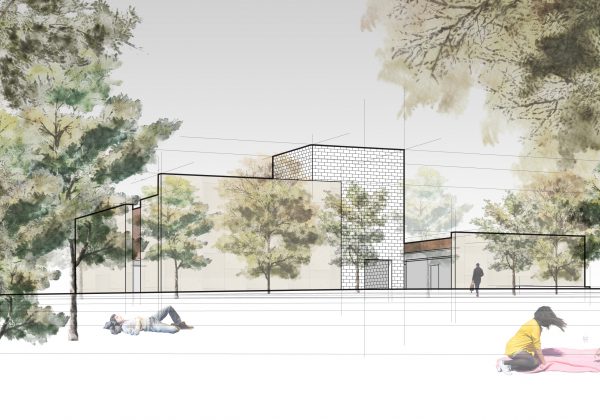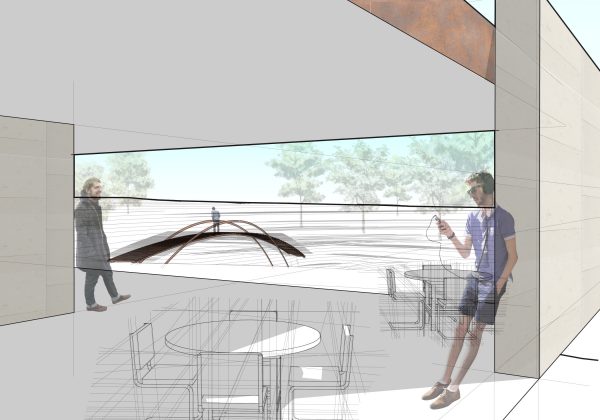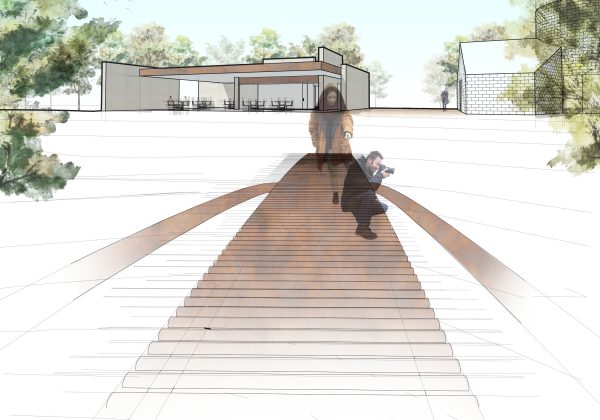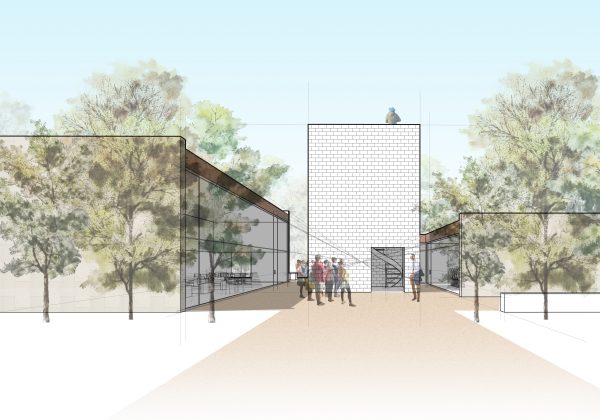The Longhorn Caverns State Park is one of a handful of parks where the primary attraction exists below the earth’s surface. As a result the terrain is largely ignored. This project seeks to highlight this underutulized component of the park. The program of the visitor’s center is therefore broken down into a set of buildings that are strategically placed at various points in the landscape. People can then explore and find their way through the landscape using these buildings as markers in the landscape, similarly to the way cairns are used on hiking trails. These buildings slowly move the visitors towards the cave. What then becomes important are the courtyards of these buildings. These outdoor rooms are intentionally landscaped with the walls of the buildings emerging from under the roof, greeting the visitors. Each building is designed to focus on a particular aspect of the park. The first building exalts the historical Civilian Conservation Corps (CCC) observation tower, the second initially cuts off the view towards the landscape and then reintroduces the terrain, and the The final is oriented towards the cave entry. As the visitor comes upon the shallow bowl that marks the entry to the subterranean cave they are taken on a route of separation and engagement. The bridge separates the visitor from the ground and takes them up and over the bowl allowing views into it. This bridge is an additive piece and intentionally designed to look light and offer as little obstruction as possible. Once the visitor reaches the other side they start to engage the cave. The language of the entry procession changes at this point to a carving a subtractive gesture. Here they are given points of rest and composure to take in the cave form before moving along the edge of the wall and down the stone stairs.


